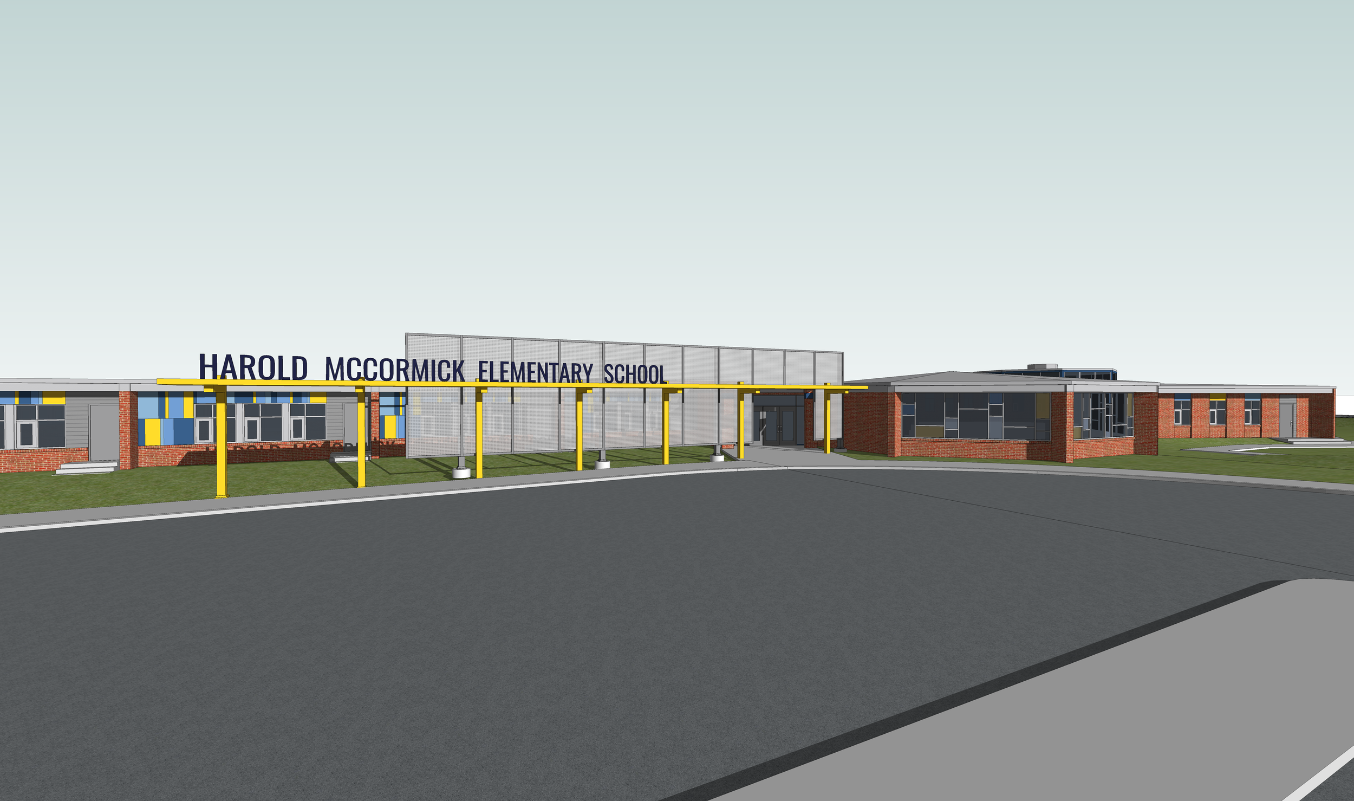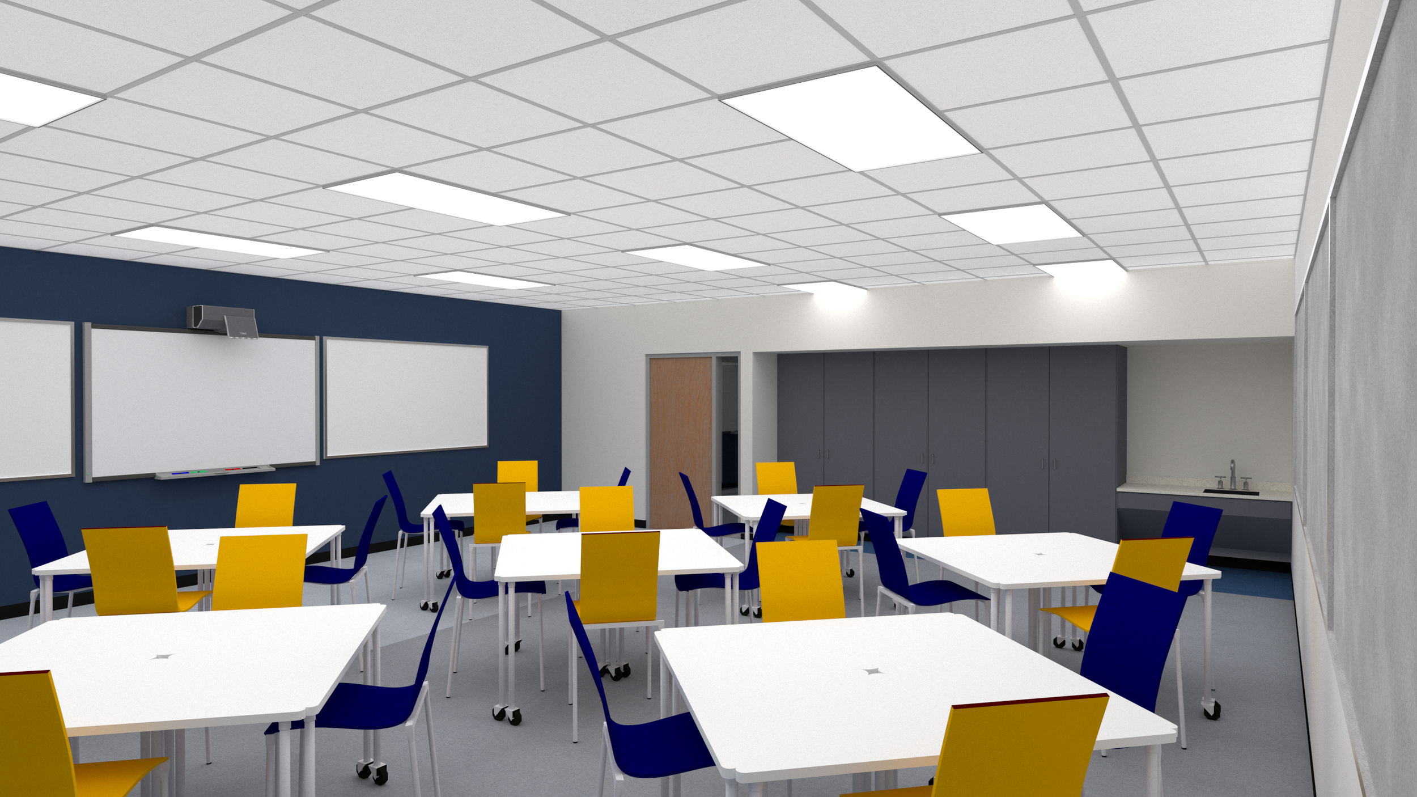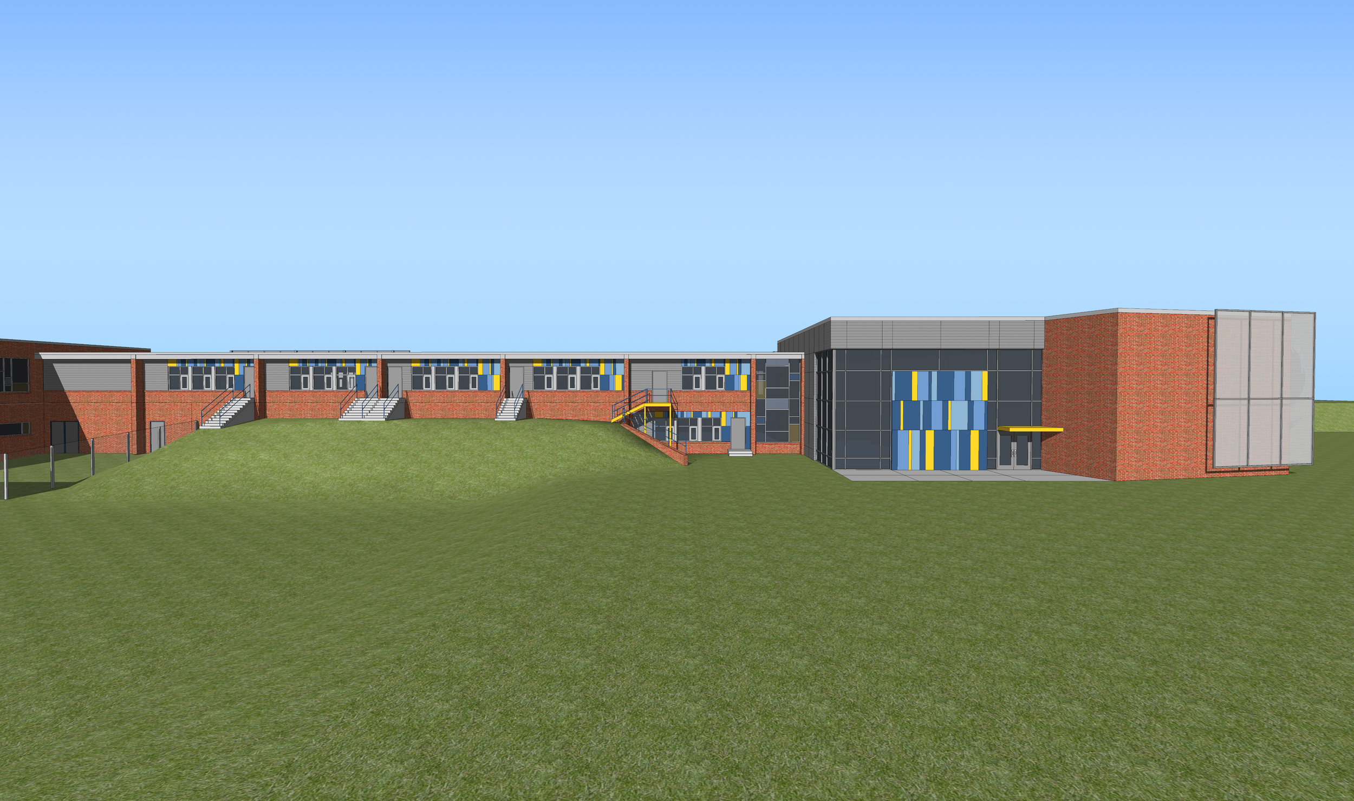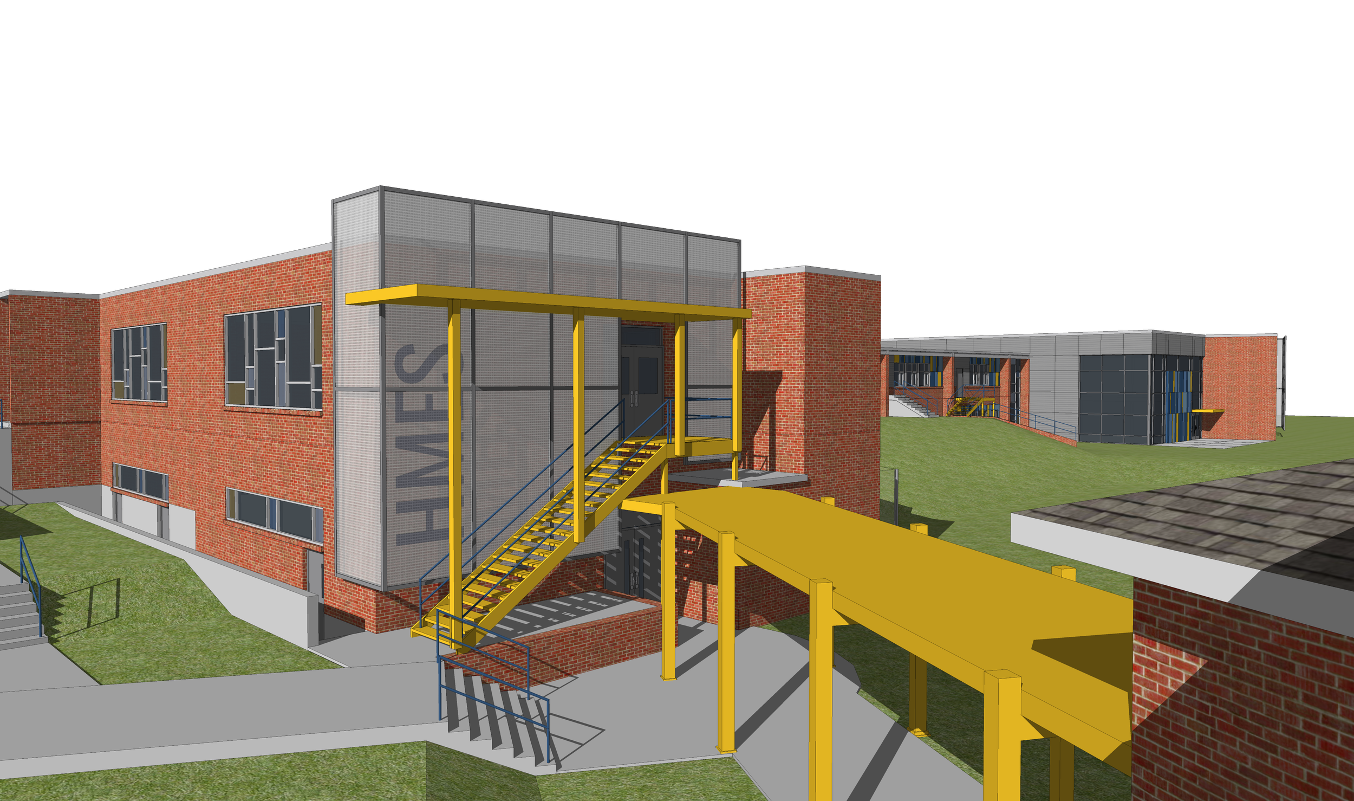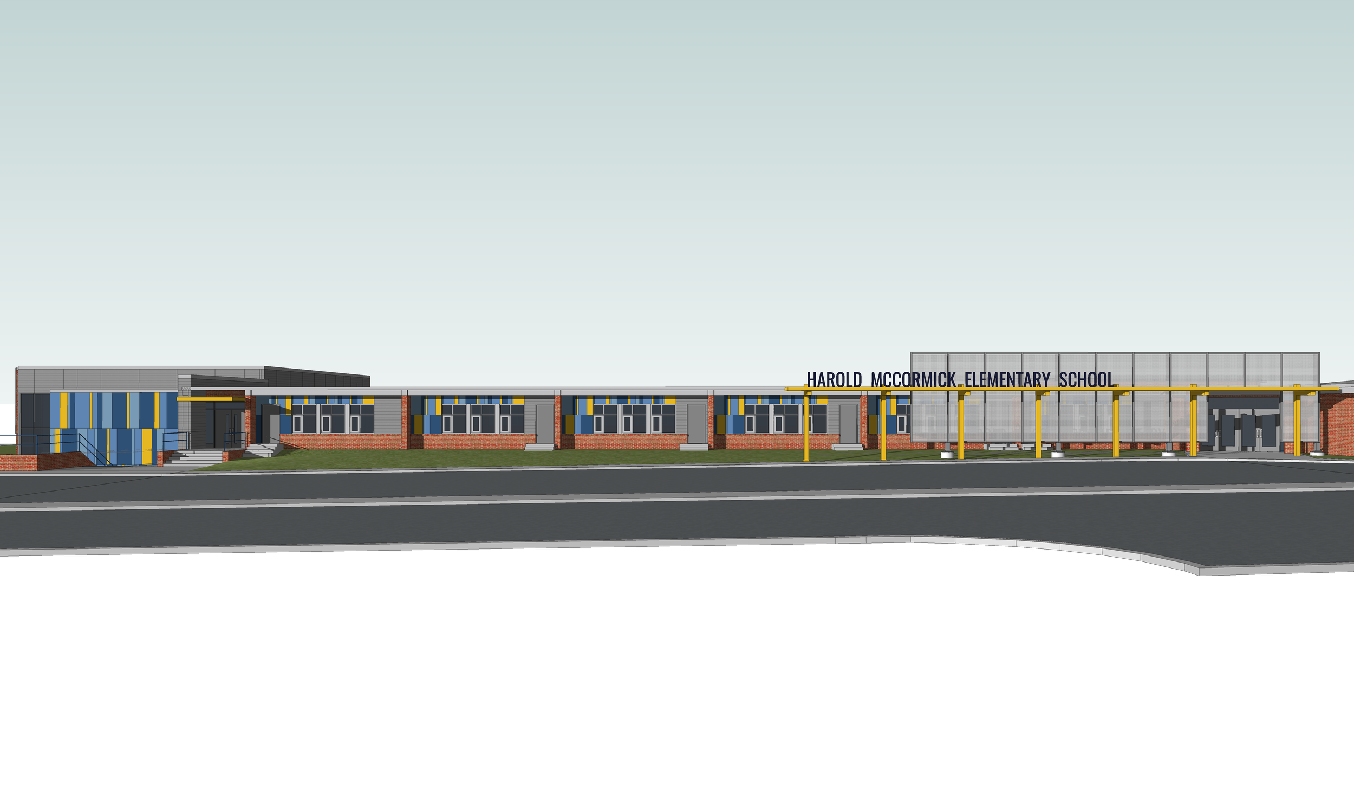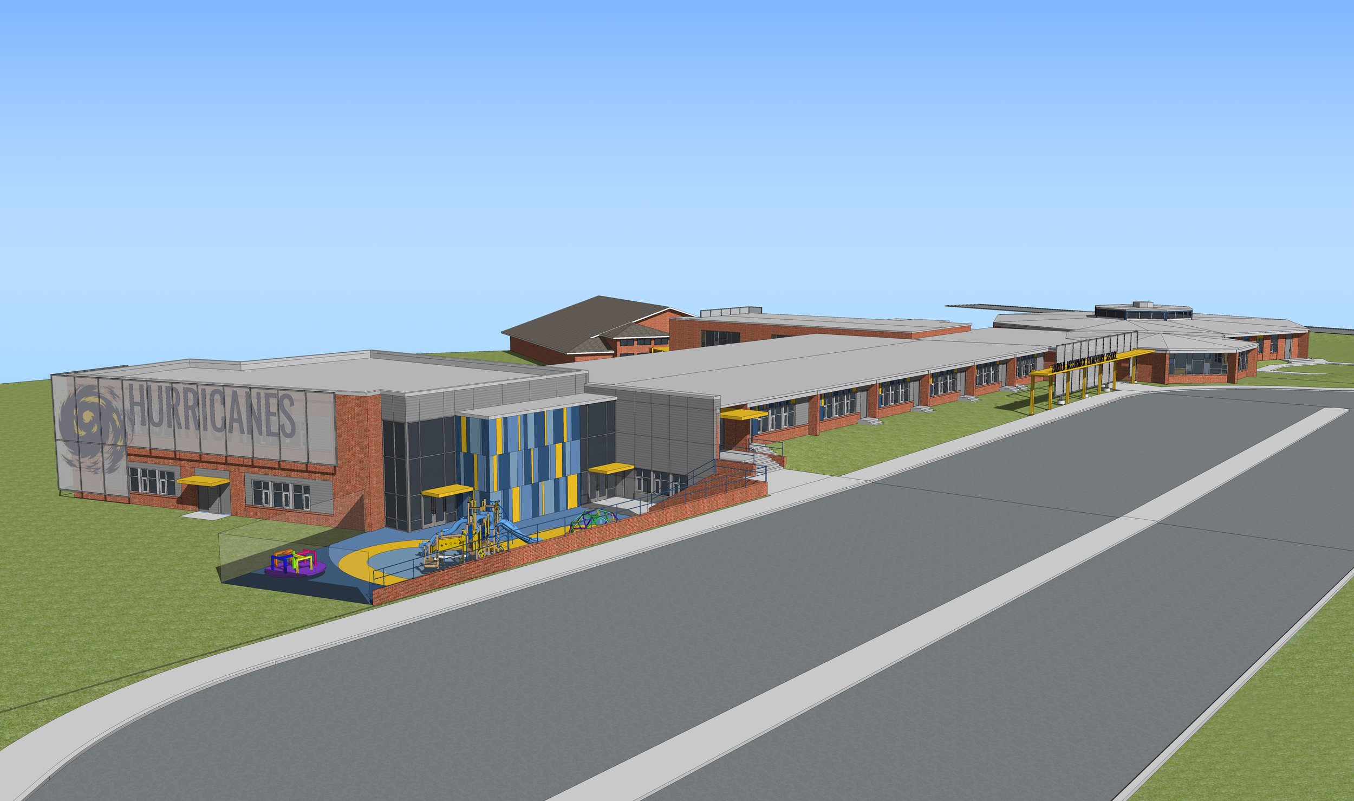
HAROLD MCCORMICK ELEMENTARY SCHOOL MASTER PLAN
CLIENT: Elizabethton City Schools
LOCATION: Elizabethton, Tennessee
SIZE: 20,000 sq. ft.
COMPLETION DATE: 2024
SERVICES: Planning + Strategies | Architecture | Interior Design | Construction Administration
As one of the older primary schools in the system, Harold McCormick Elementary needed some long-overdue attention to its facilities. With a dense and diverse population, the school serves grades Kindergarten through 5th grade. Phase I of the two-phase master plan addresses the building’s dated exterior and provides interior upgrades to (11) classrooms and the cafeteria. The exterior will receive new metal panel facades using a monochromatic design scheme that bridges the gap between the building’s historic appearance and its playful future. After rigorous hazardous materials abatement, the interior renovations will include new flooring, wall paint, furnishings, casework, and LED lighting. Pops of color-blocking are used throughout the design to create a fun atmosphere and school-spirited environment. The renovations not only provide a new look throughout, but also includes improvements to HVAC and electrical to promote student wellness and revamps restroom facilities to meet ADA code standards. The cafeteria will also experience a face-lift for functionality with new HVAC and lighting.


