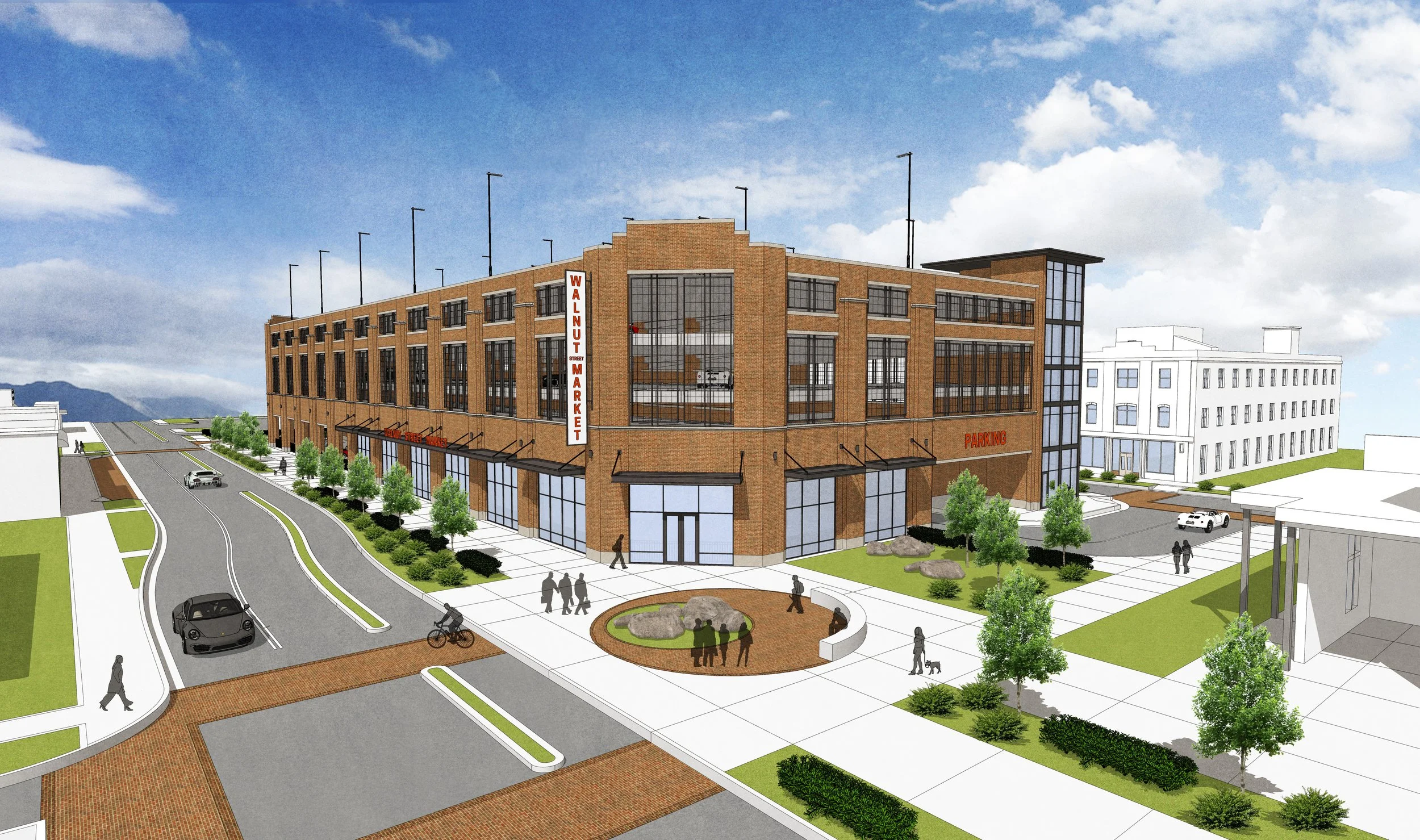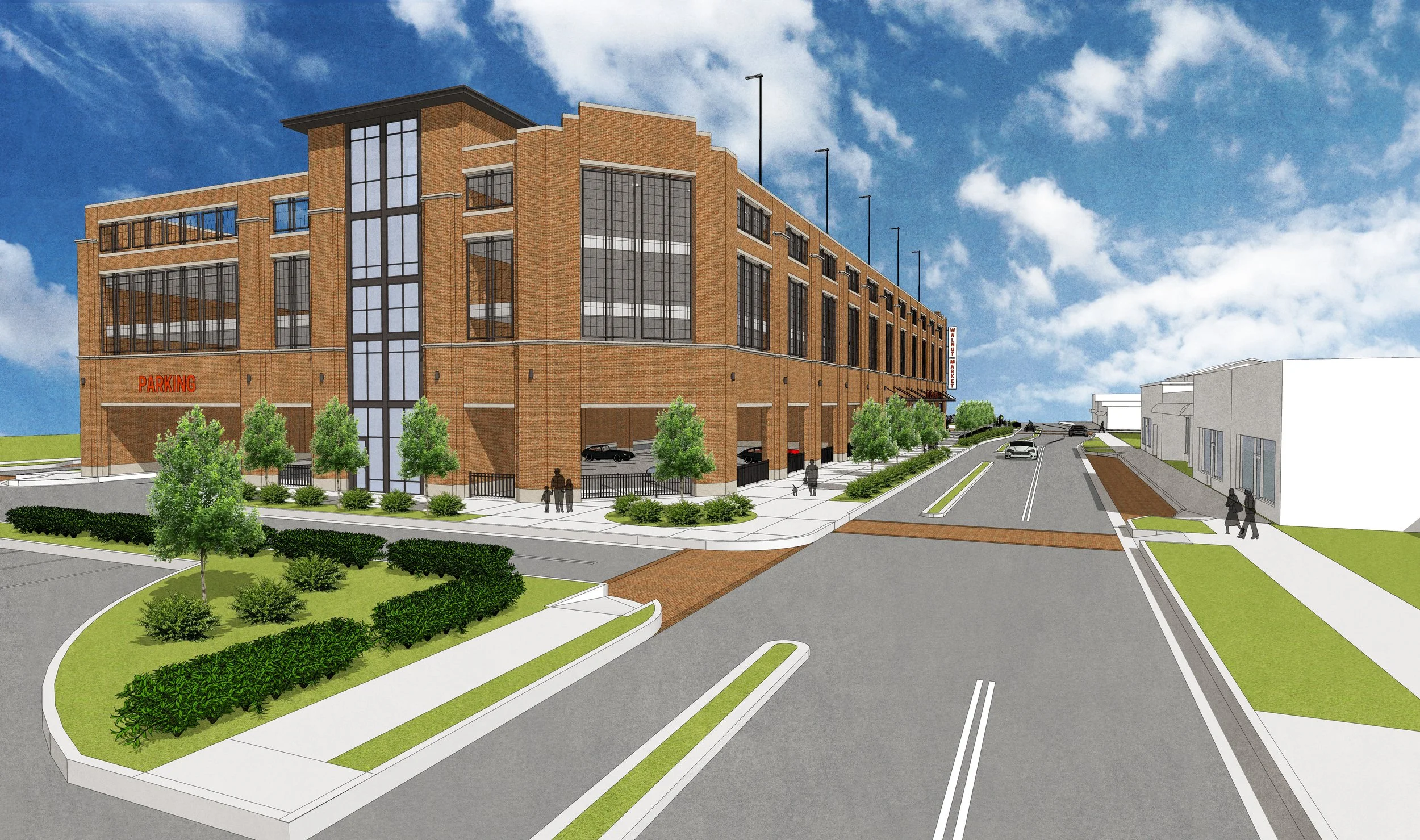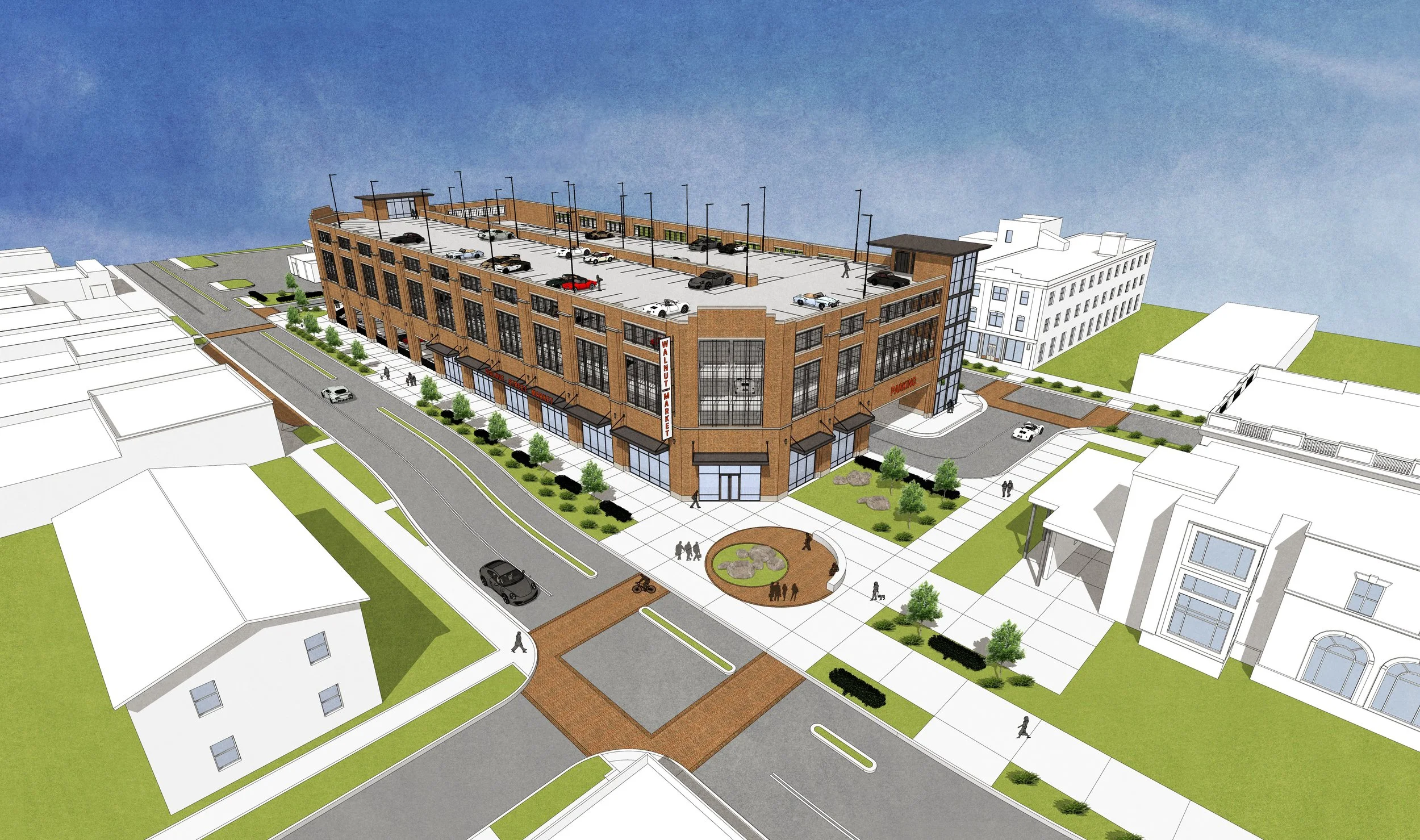
JOHNSON CITY DOWNTOWN MIXED-USE + PARKING DEVELOPMENT
As the City of Johnson City continues to imagine the growth of the West Walnut Street Corridor and recruit new businesses to the downtown area, TWA has developed conceptual renderings and plans to help visualize the possibilities. This proposed 5-level parking and mixed use development includes 10,500-14,000 SF of ground level retail space, 4,615 SF of support space, and 450 total parking spaces. Using forms and materials that blend into the surrounding environment allows this massive structure to feel established and timeless.
CLIENT: City of Johnson City
LOCATION: Johnson City, Tennessee
SIZE: 18,600 sq. ft.
COMPLETION DATE: Schematic Design
SERVICES: Architecture | Planning + Strategies



