
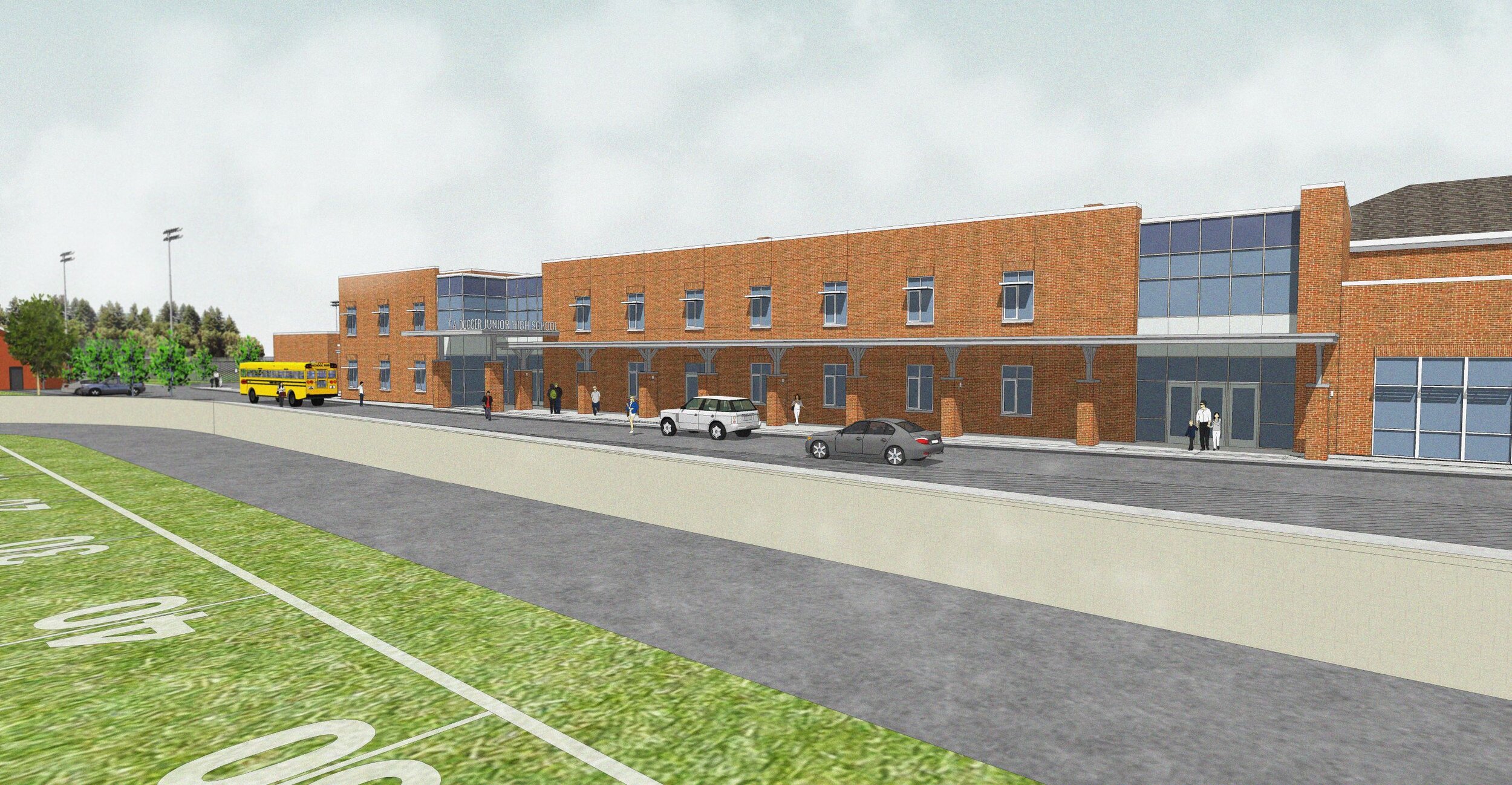
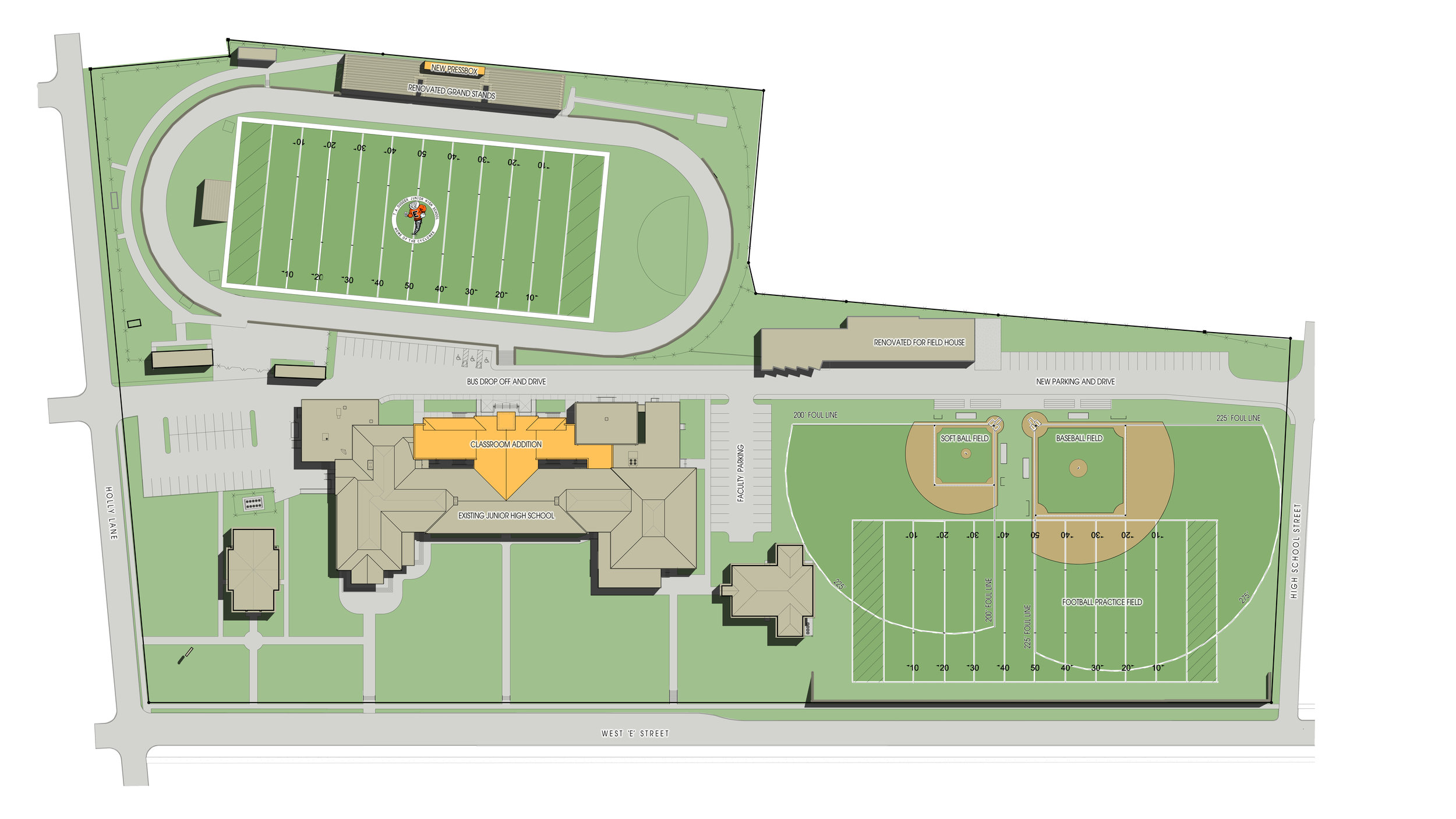
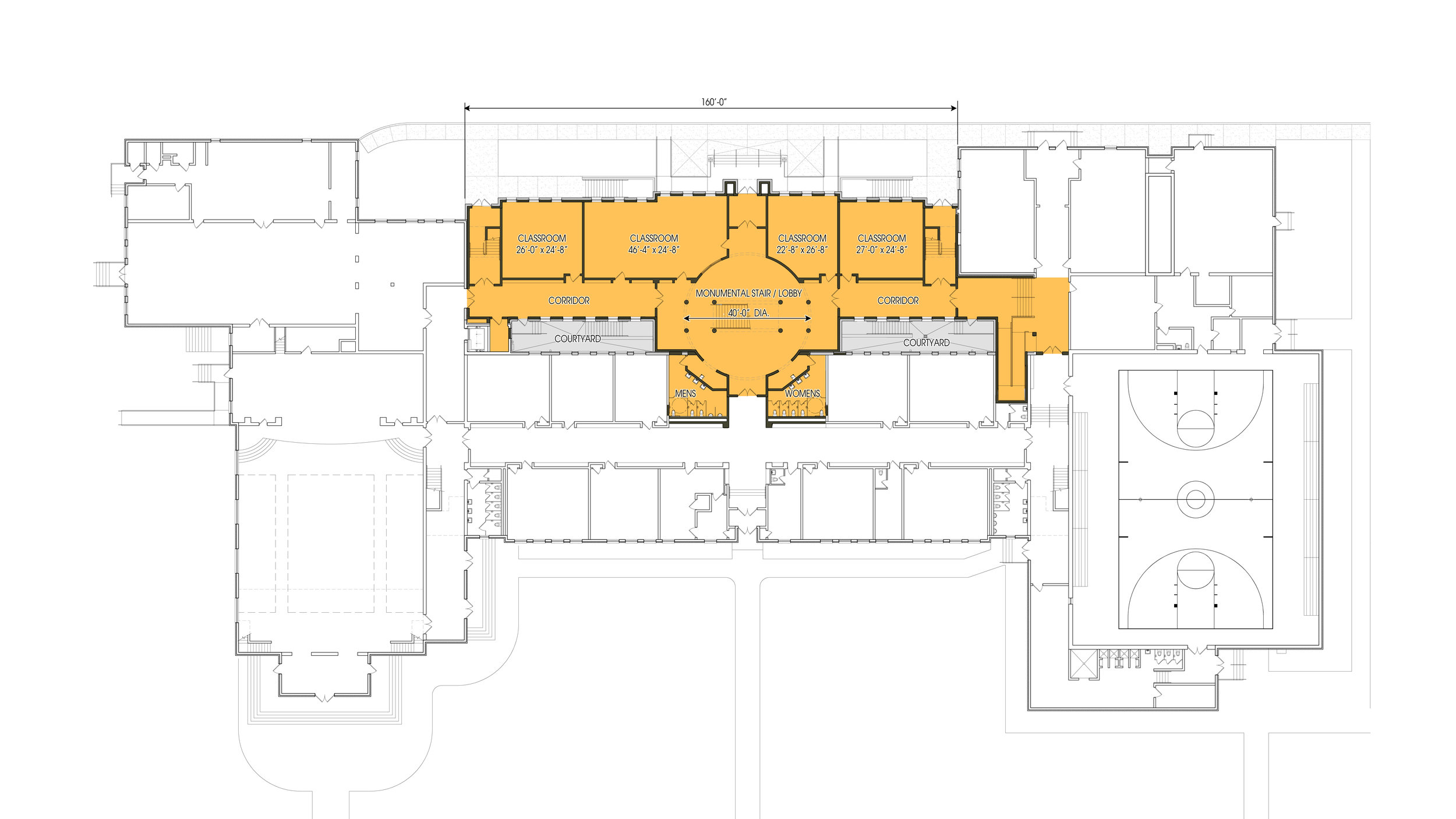
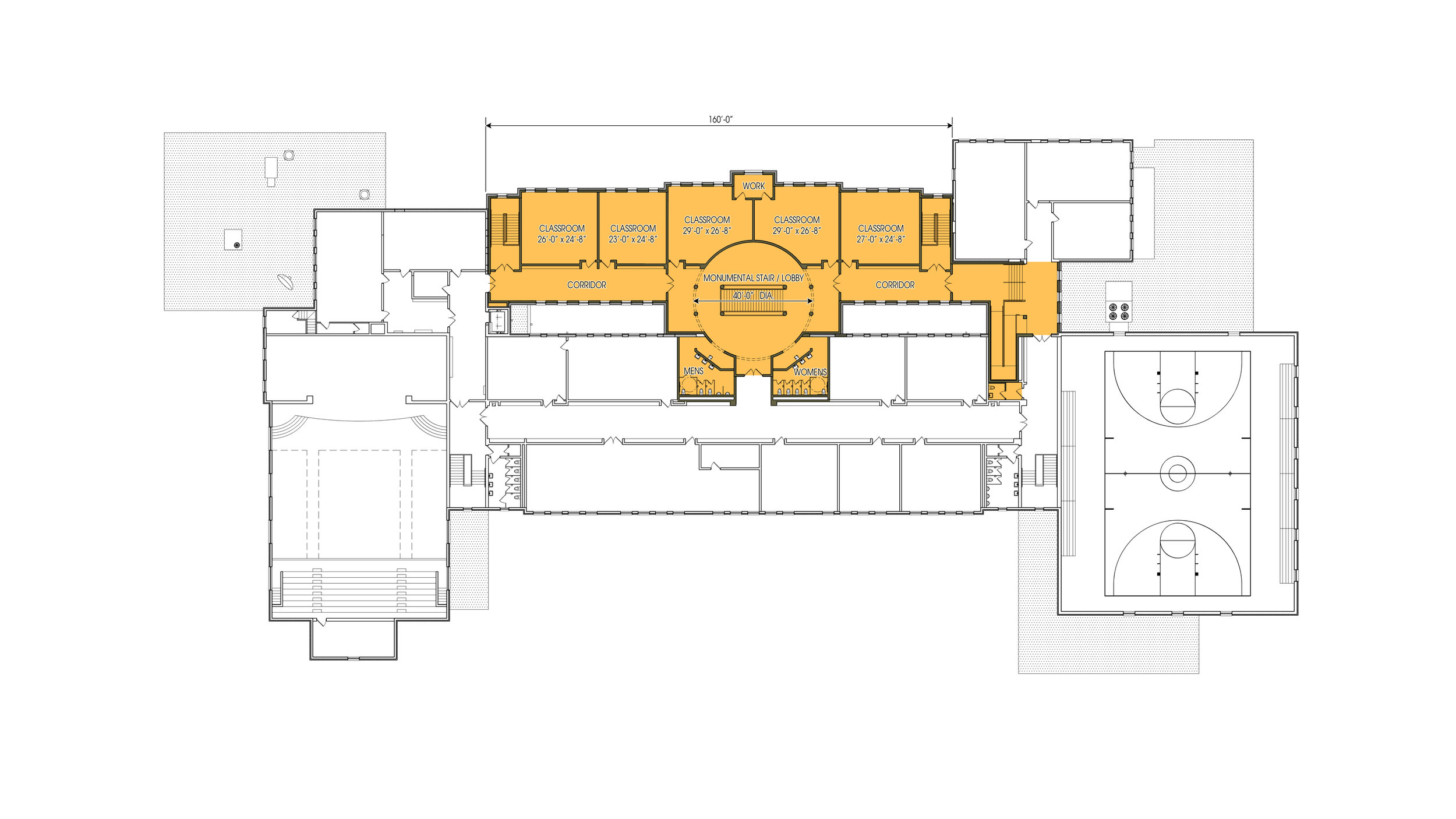
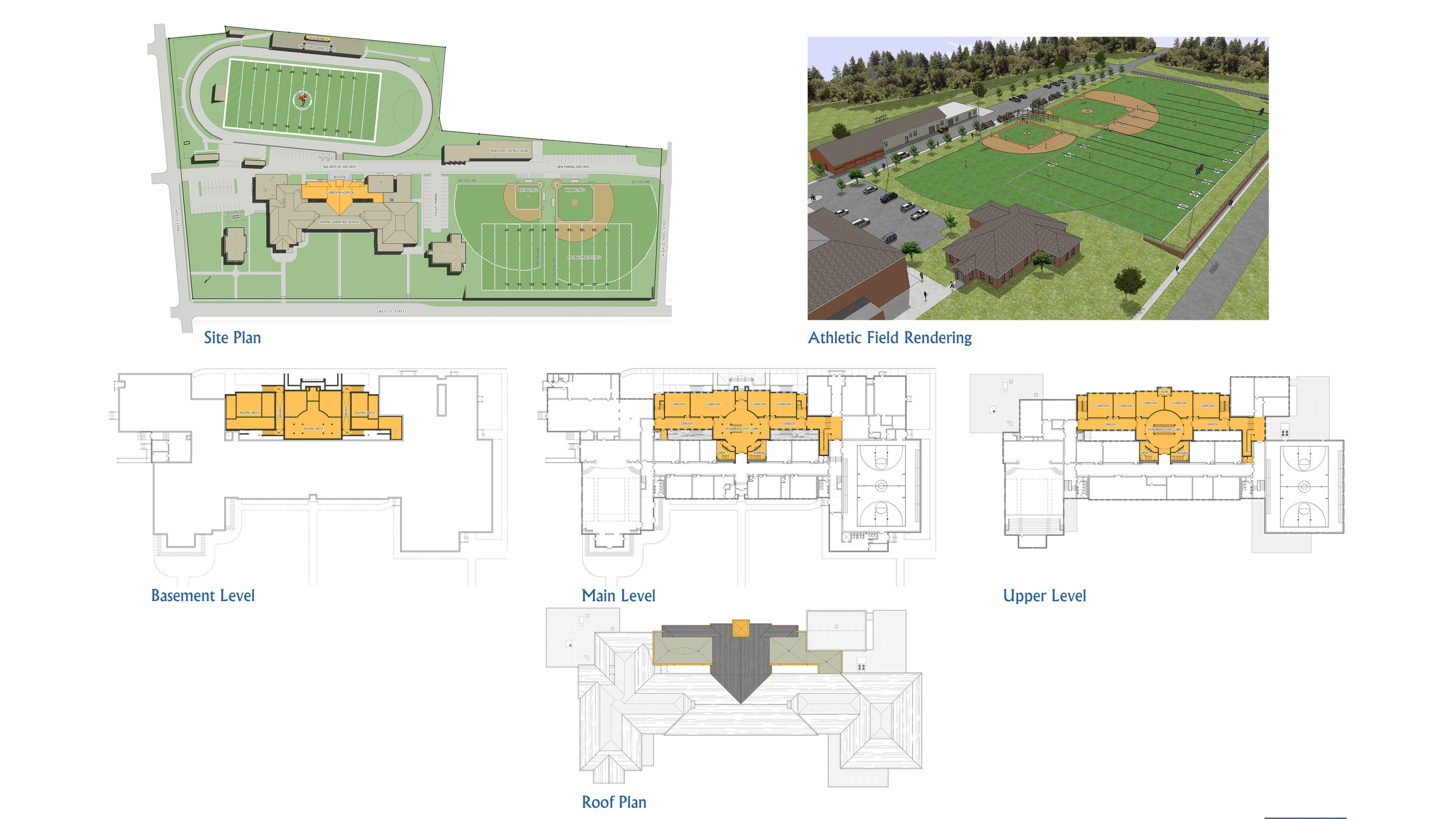
t.a. dugger junior high classroom ADDITION
CLIENT: Elizabethton City Schools
LOCATION: Elizabethton, Tennessee
SIZE: 15,000 sq. ft. (new) + 3,000 sq. ft. (renovation)
COMPLETION DATE: TBD
SERVICES:
Planning + Strategies | Architecture | Interior Design
IN THE NEWS:
Elizabethton Star - Nov 2016
Johnson City Press - Nov 2016
Johnson City Press - Apr 2017
Thomas Weems Architect is providing on-going design services for an 18,000 square foot classroom and administrative addition and renovation to T.A. Dugger Junior High School. On the heels of the buildings 75th anniversary, the new addition addresses five core needs of the school: space for a growing population, ADA accessibility, centralized restrooms, traffic congestion, and STEM-focused learning areas. It will also relocate classes currently taught in modular buildings to the interior of the main building. TWA's solution provides flexibility and functionality through several new classrooms and lab spaces and four new restrooms spread across two floors, as well as a new bus drive and accommodations for handicapped accessibility. The overall design draws architectural cues from the history of the existing school while marrying the future of its educational offerings and expansion.
