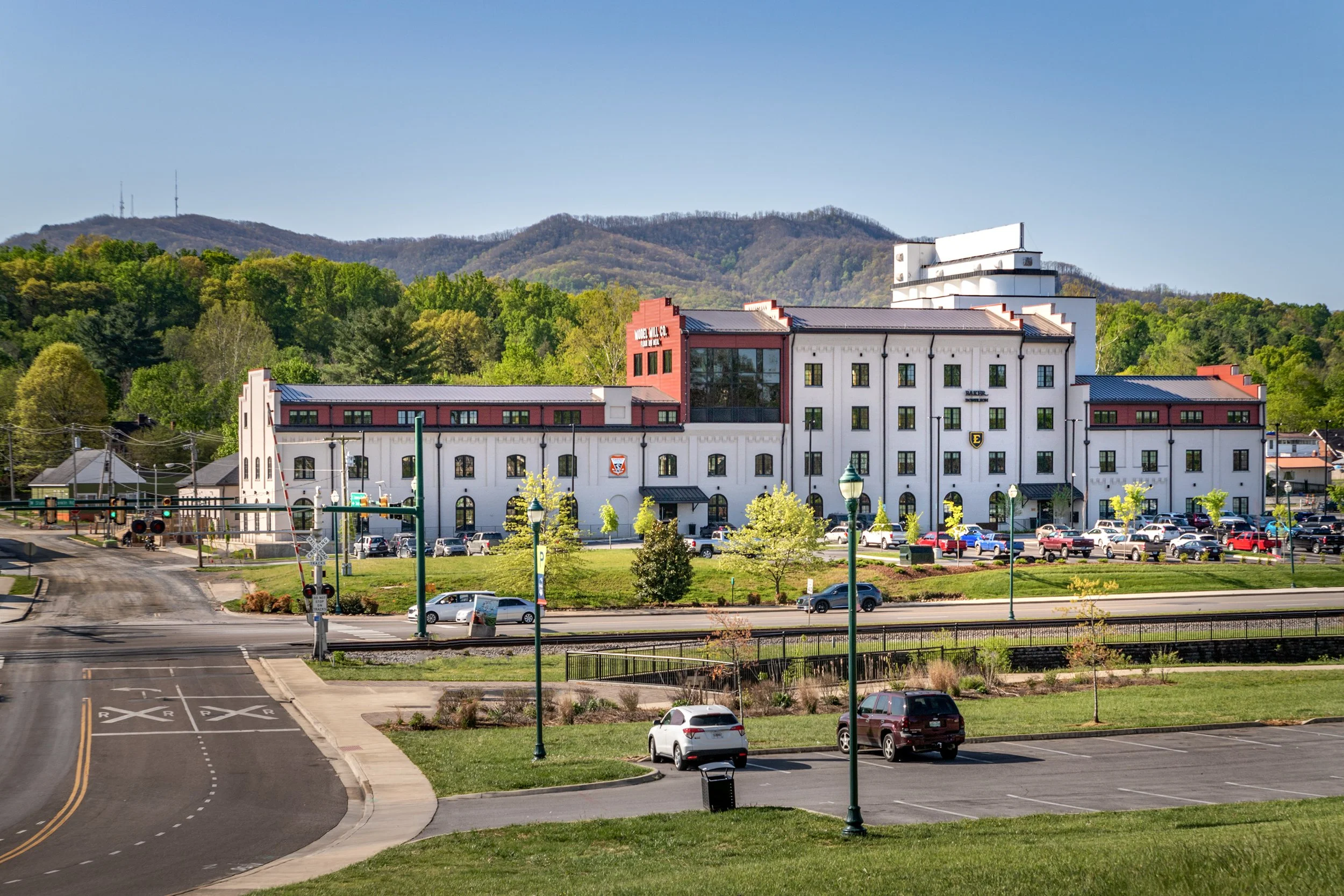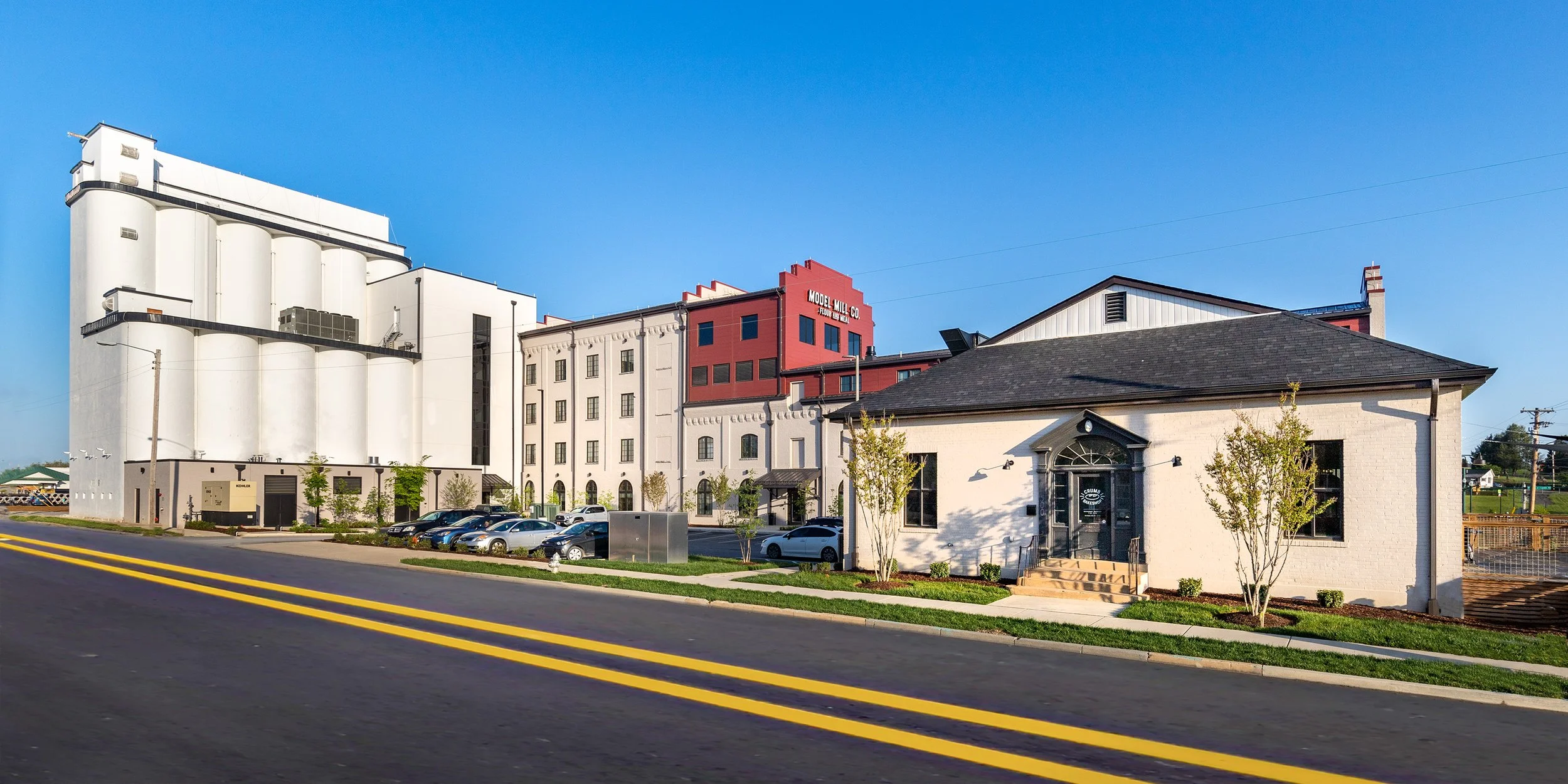
MODEL MILL COMPLEX
The Model Mill, circa 1909, has a rich history in downtown Johnson City, Tennessee and has become somewhat of a historical landmark in the community situated on the corner of Walnut Street and Sevier Street. After standing many years in disrepair, Summers Taylor purchased the property in 2016 with the intent of moving their corporate headquarters to Johnson City and sought to marry the heritage of the building with the development of the downtown core. Thomas Weems Architect envisioned restoring the exterior of the mill by reopening windows, reinstating the original building mural, rebuilding the stepped parapets and creatively incorporating modern storefront, dormers, and mixed materials. As a catalyst for the Walnut Street Corridor redevelopment, the Mill acts as a gateway project connecting downtown, East Tennessee State University, and the historic Tree Streets neighborhood. The 2018 West Walnut Street Corridor Redevelopment Plan identifies the Mill as an opportunity per its SWOT analysis of the corridor. The Model Mill is Phase I of the 7-acre Model Mill Complex. The next phases include new commercial and residential building in accordance with the West Walnut Street Corridor Redevelopment Plan.
CLIENT: R&G Ventures
LOCATION: Johnson City, Tennessee
SIZE: 7 Acre Complex
COMPLETION DATE: 2021
SERVICES: Architecture | Planning + Strategies | Construction Management
PHOTOGRAPHY: Johnson City Aerial Photography










